

RKD have prepared a submission to the Public Consultation for the Draft Dublin City Development Plan 2022-2028. The response is based on the issue paper by Dublin City Council. The response also refers to The National Planning Framework and Project Ireland 2040.
The background papers and consultation issues prepared by DCC covers ten different themes around how we develop the future of Dublin City. The policies outlined in the background papers have good sustainable goals and priorities for more compact urban growth that is needed for the city and surrounding suburban areas. Working with David Browne and Karolina Backman of RKD, our proposals in this submission support the policies and supplement them with research.
The policies promote higher density urban environments and have sustainable development goals. There is a compelling need to achieve balanced regional growth and compact urban development to counter current unsustainable sprawl around cities and towns. These issues are having such a negative effect on the lives of many of our citizens.
The research and information outlines comparisons of good examples of integrated planning and sustainable mobility in similar European countries and cities. We recommend that these strategies, institutional arrangements, and funding mechanisms are seriously considered in the development and planning policies for the Greater Dublin Area.
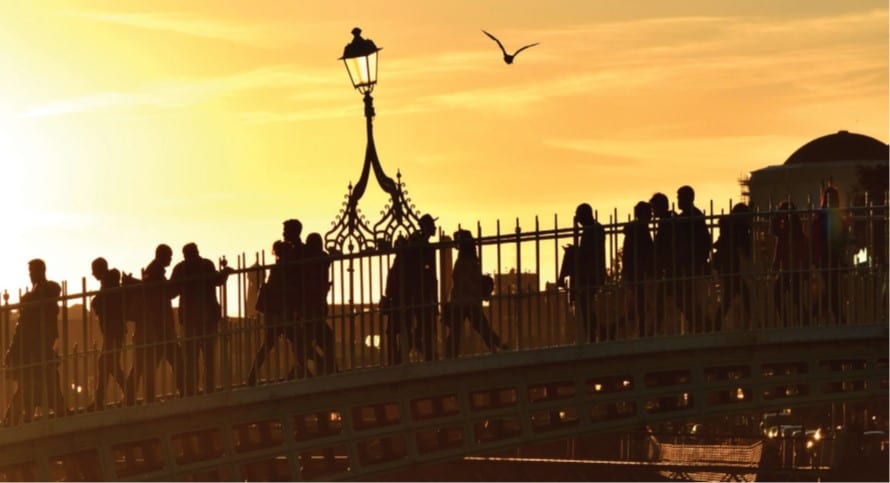
Image: The Ha’penny Bridge, DCC Strategic Issues Paper
Our submission supplements a section at the start about leadership and governance structures to reinforce some of the positive goals and initiatives already set out by the council. Cohesive and effective leadership is the most important factor to deliver the vision of the Dublin City Development Plan 2022-2028.
Delivering a sustainable future for Dublin requires integrated planning and collaboration between the four Dublin local authorities and the peripheral surrounding local authorities as well as with the Eastern and Midlands Regional Authority. The Dublin City Development Plan 2022-2028 should suggest necessary initiatives to ensure such collaboration, stakeholder engagement and delivery of best practice governance and sustainable development in the Dublin City Region. Dublin City Council should continue to seek an elected Dublin City Mayor with the power and autonomy to effectively govern and lead Dublin City and its hinterland. The City Councils should be combined into a city municipality, like city governance structures in other European capital cities. We strongly believe that this would regain more authority and decision making to each council and to the city as whole. We feel it would be a positive change that would better combine resources. It would cohesively knit the city together to help provide the infrastructure Dublin needs to grow and adapt as required towards a sustainable future.
The themes that our response cover include: Leadership, Shaping the City, Climate Action, Quality Housing and Sustainable Neighbourhoods, Sustainable Movement and Transport, The City, Urban Villages and Retail, Green Infrastructure, Open Space, Recreation and Natural Heritage, Built Heritage and Archaeology.
The City plan should set clear guidelines and standards for what defines built environment leadership. The plan should set up independent funding and establish autonomous decision-making powers under a new mayoral office. This would give more autonomy and governance at a local level to improve the quality of the built environment and the life of its citizens. Our northern European neighbours are successfully using municipal tax that goes directly to local authorities. They benefit from direct funding based on the number of their citizens and are incentivised to create high-quality built environments that attracts people and enterprises to live in their municipalities. The current funding of local authorities in Ireland does not offer similar incentives.
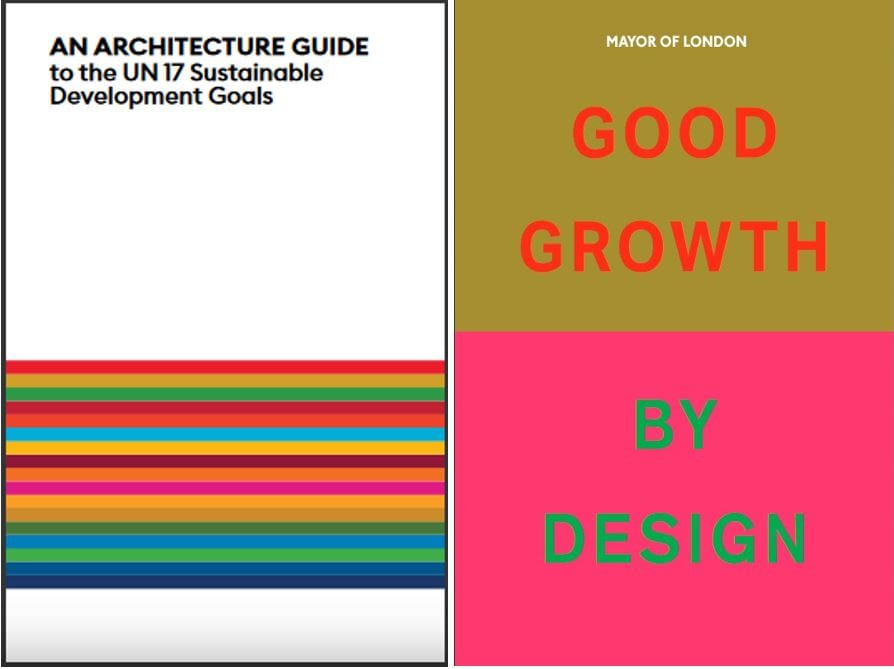
Image: Example of good documents to help define standards
The council should continue to create more public awareness of the value that good architecture and urban design provides to our city. This can be done by recognising and rewarding design excellence and showcasing the value this provides to society. The plan should establish a policy to set up independent design review panels to review all development proposals to ensure that the support the Dublin City Development Plan 2022-2028 visions for our urban futures.
The proposed design review panel should also review all Dublin City Council development plans, future growth strategies and proposals, masterplans, SDZ proposals etc. The panel should encourage the role of the architect as central in all infrastructural and place making projects in the Dublin City Council area. The council should continue to look to other countries for best practise in the role of independent architectural oversight in projects of all scales. For examples, the role of the Swedish Council for Sustainable Cities and the public body Architecture and Design Scotland.
The plan should propose continued engagement with the citizens in a meaningful and structured way through a series of localised planning forums both for development plans, LAPs and SDZs. It should take adequate time to work through realistic development plans for specific areas in three dimensions that will be readily understandable by citizens.
The plan should examine setting up an Urban Wealth Fund to fully exploit value of hidden assets in the Dublin City Council area. This has been done with great success in Copenhagen with collaboration between the City and National government and has enabled and powered the sustainable development of the city over the past three decades. A professionally managed fund like this will compile all the cities land assets into a portfolio that can be used to take low interest rate loans to build transport, housing, and other infrastructure. Examples of these funds include: City of London Corporation, Hong Kong Sovereign Wealth Fund, Singapore GIC Sovereign Wealth, Perspektive Munich and Copenhagen City and Port Authority.
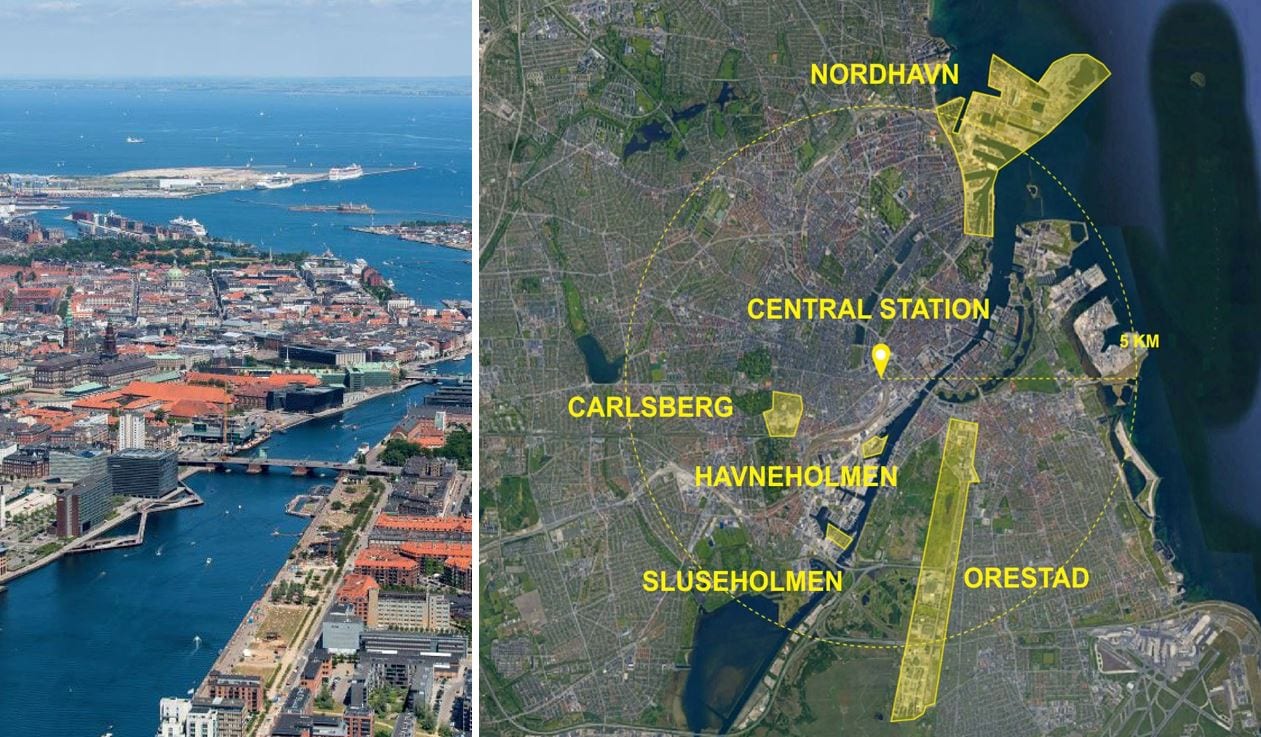
Image: Copenhagen City Municipal Land Development Areas
The development plan draft references the 15-Minute Cities that has all amenities and services within a 15-minute walk or cycle of where everybody lives. The plan should develop this thinking further and map out what a 15-minute city could look like in Dublin. This would identify the gap areas and a plan can be formed from this to achieve a wholly interconnected city of 15-minute neighbourhoods.
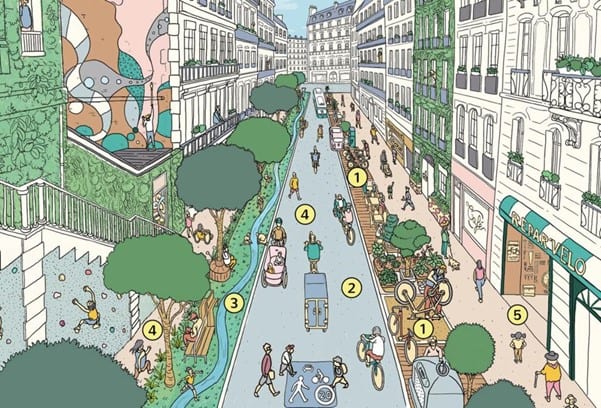
Image: PARIS EN COMMUN The 15-minute city will involve reshaping the streets of Paris
The plan should consider population growth and sustainable urban expansion within the city’s limits. The shape of the city should consider:
Urban form, density, and height – Urban blocks should have a mix of height. Building higher to the north and facing residential uses to the south, east and west is good for daylighting. Commercial uses that need less quality of light can sit to the north of the taller blocks. The city blocks in Dublin, existing and new should be analysed and be given a clear framework around building form and height. The city has made great progress in recent years to embrace height in a positive way. This thinking and learning should be formed into clear objective policy that relates to urban form, use, density, and daylight.

Image: RKD urban block form and height diagrams
The city development plan policy can proactively provide a framework for better buildings that satisfy the global climate and biodiversity emergency, responsible resource management and the health and wellbeing of humans. The UN Sustainable Development Goals (SDGs) are focused on meeting the needs of our growing society, without breaching the Earth’s ecological boundaries that we rely on to survive.
In this context, it is crucial to highlight that designing for sustainability is more than designing for energy efficiency and low-embodied carbon. This definition of sustainability supports the consolidation and reuse of existing cities, towns, villages, and buildings whilst encouraging consideration of important aspects for long-term wellbeing in doing so.
Standards that should be adhered to are:
Integrating above standards to achieve a sustainable built environment is a complex and multifaceted challenge. It requires collaboration across departments, and between stakeholders. Other countries have established governmental bodies to support this necessary collaboration i.e.: Council for Sustainable Cities (Sweden) working across the different departments, and Good Growth by Design (London, UK) an initiative bringing together design advocates, London boroughs and other public bodies.
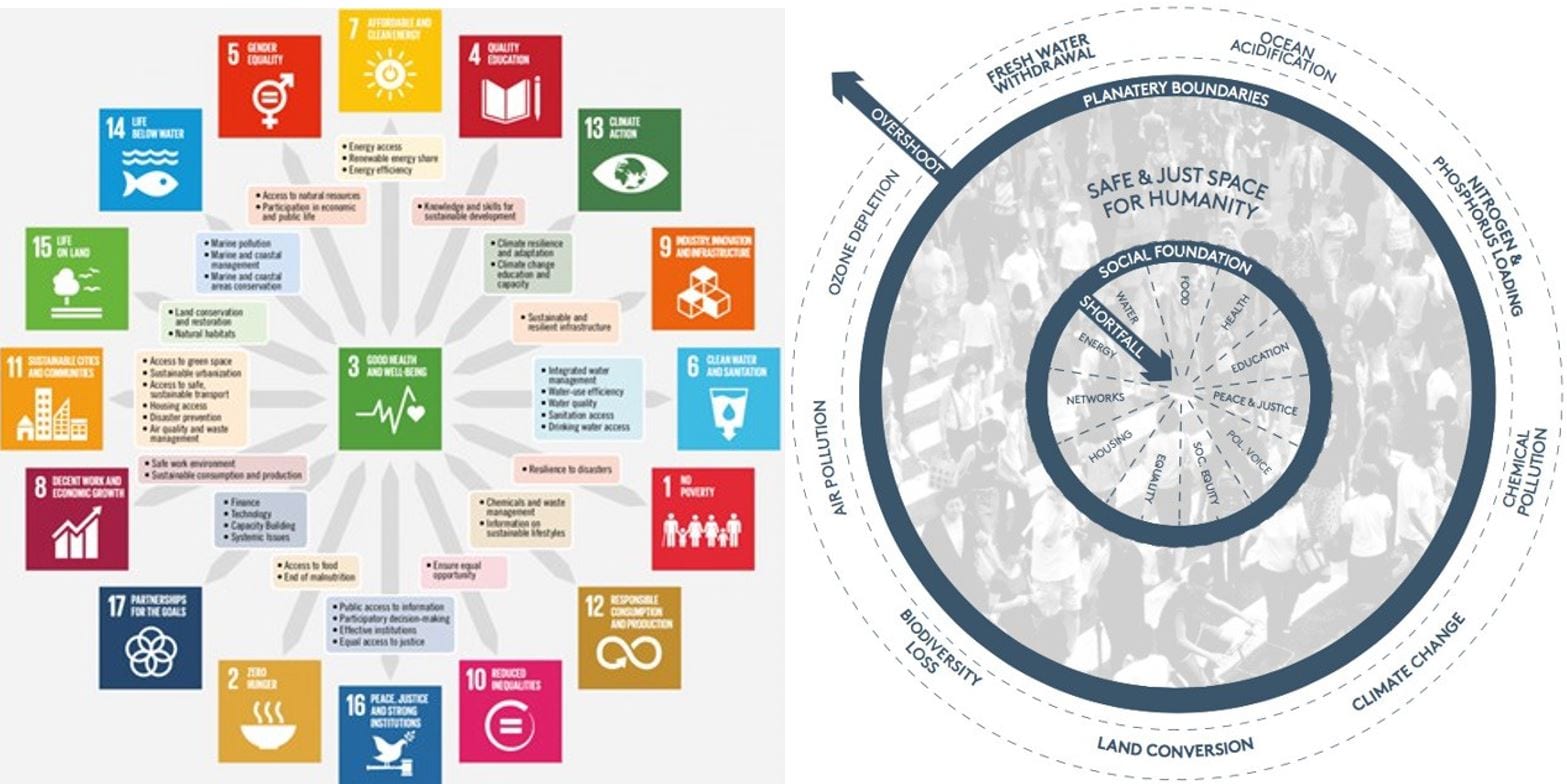
Left: UN SDG’s and how they all relate to the continuing health and wellbeing of humans
Right: Kate Raworth’s Doughnut Economics Diagram of a safe and just space for humanity. We need to fulfil the social foundation without breaching the planetary boundaries humanity relies on to survive. Baseline for UN SDG’s
The plan should establish a framework that prioritises the safety and comfort of pedestrians, cyclist, and public transport. Healthy mixed-use neighbourhoods that ensure adequate access to daylight internally and externally, promote activity and have healthy air quality. The plan should be specific about creating activated streets with active use frontages. Active streets should have seating and break out areas that will create passive surveillance. Neighbourhoods and community groups should identify distinct characteristics that are celebrated. Variation in character and building form will help wayfinding and avoid monotony. Flexibility that allows for natural bottom-up growth and will encourage the community to take ownership of their neighbourhoods. Permeability between neighbourhoods is essential to ensure connectivity and freedom of movement. This avoids dead end spaces which can become dangerous and negative spaces in the city. Our public spaces and streets should be encouraged to be used for cultural celebrations.
The city currently has an issue of a lack of people living in the city centre. The building uses have been limited to commercial activity which has created a monoculture. This has been starkly evident with Covid restrictions and remote working. The city buildings and streets are now mostly empty with no life. It should be encouraged to change the use of the upper floors of buildings to be converted into residential apartments. Most continental European cities are designed to have active use on the ground floor with a mix of residential on the first two floors and residential apartments above up to 8 storeys or more. This intensive type of mixed use will ensure a consistent flow of people will always inhabit the city. The city’s pre-Covid monoculture meant that the city was overly busy during the day and then mostly empty at night. Post Covid the city centre is mostly empty, and the suburbs tend to be very busy.

Image: Illustrations from UK National Design Guidelines
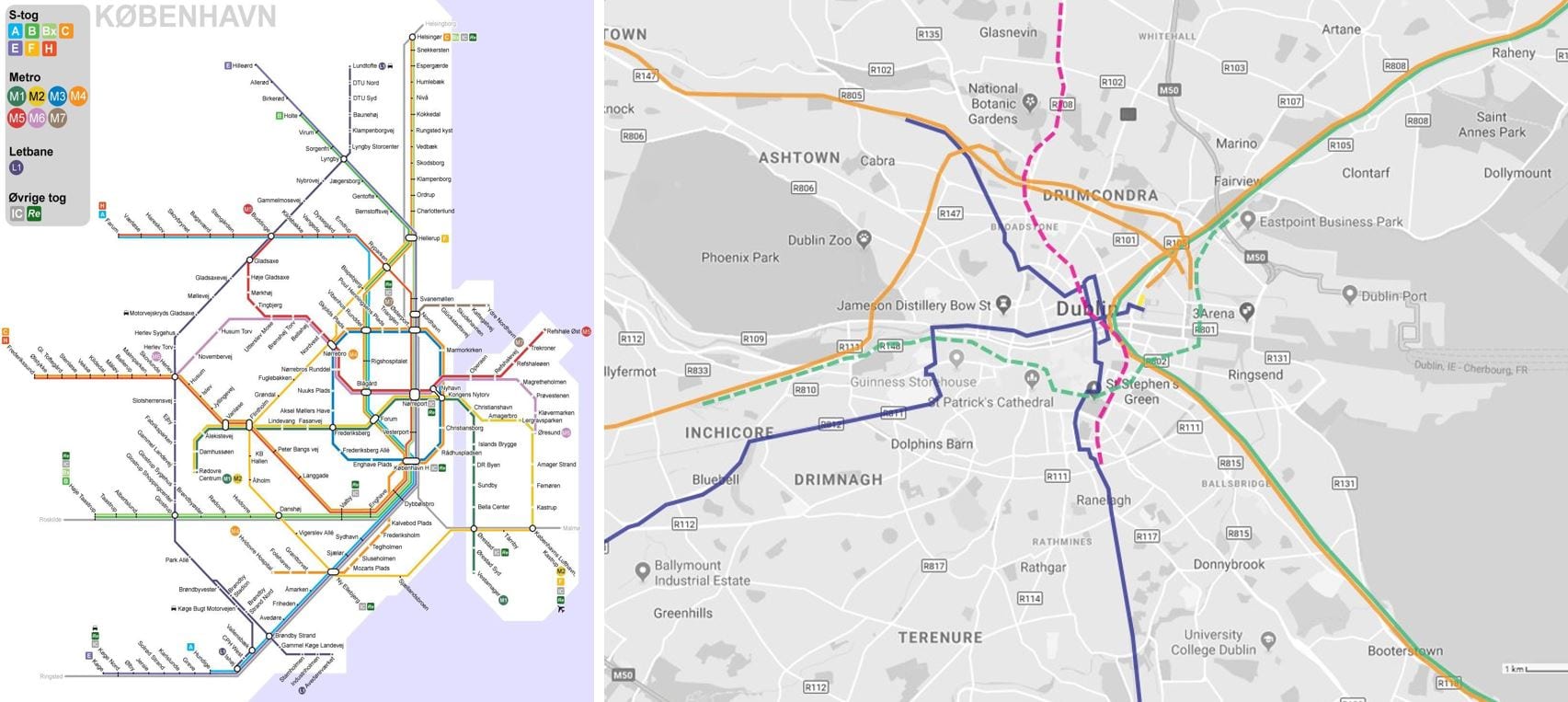
Left: Integrated Transport Network in Copenhagen
Right: Existing and Proposed Rail Networks in Dublin
Dublin City can build an integrated train network by reactivating and intensifying existing railway lines and build new underground and overground railway lines. Urban Wealth Funds can be used to borrow low interest rate funding to build infrastructure to connect the whole city. The current plan to build one metro line and enhance the DART lines is a welcome improvement and must be prioritised and delivered quickly and effectively. This plan should be considered a starting pint and further plans to build a fully integrated network of trains, trams and buses should be made. An integrated transport network like that in Copenhagen is achievable for a city the size of Dublin. A network like this would reinforce and enhance the City’s goals for compact urban growth. Metro Dublin is a new mass rapid transit development plan for Dublin. It is designed to meet the existing and growing demand for fast, reliable, integrated, and sustainable mobility for the Greater Dublin Area. This plan includes 62 station stops comprising 39 new underground stations, 13 new surface stations and an upgrading of 10 existing stations. This is a more ambitious network than Metro North and should be seriously considered. Studies show that disconnected transport systems do not adequately take up as much passengers as connected networks. The more connected the transport networks are will attract more users of it and make the projects more viable from a financial perspective.
The city plan should continue to clearly define safe cycle lanes with a safe zone to adjacent traffic which allows the safe movement of all road users. The new cycle lanes installed around the city have been very welcomed by users. More cycle lanes should continue to be built and connected appropriately to create network across the whole city.
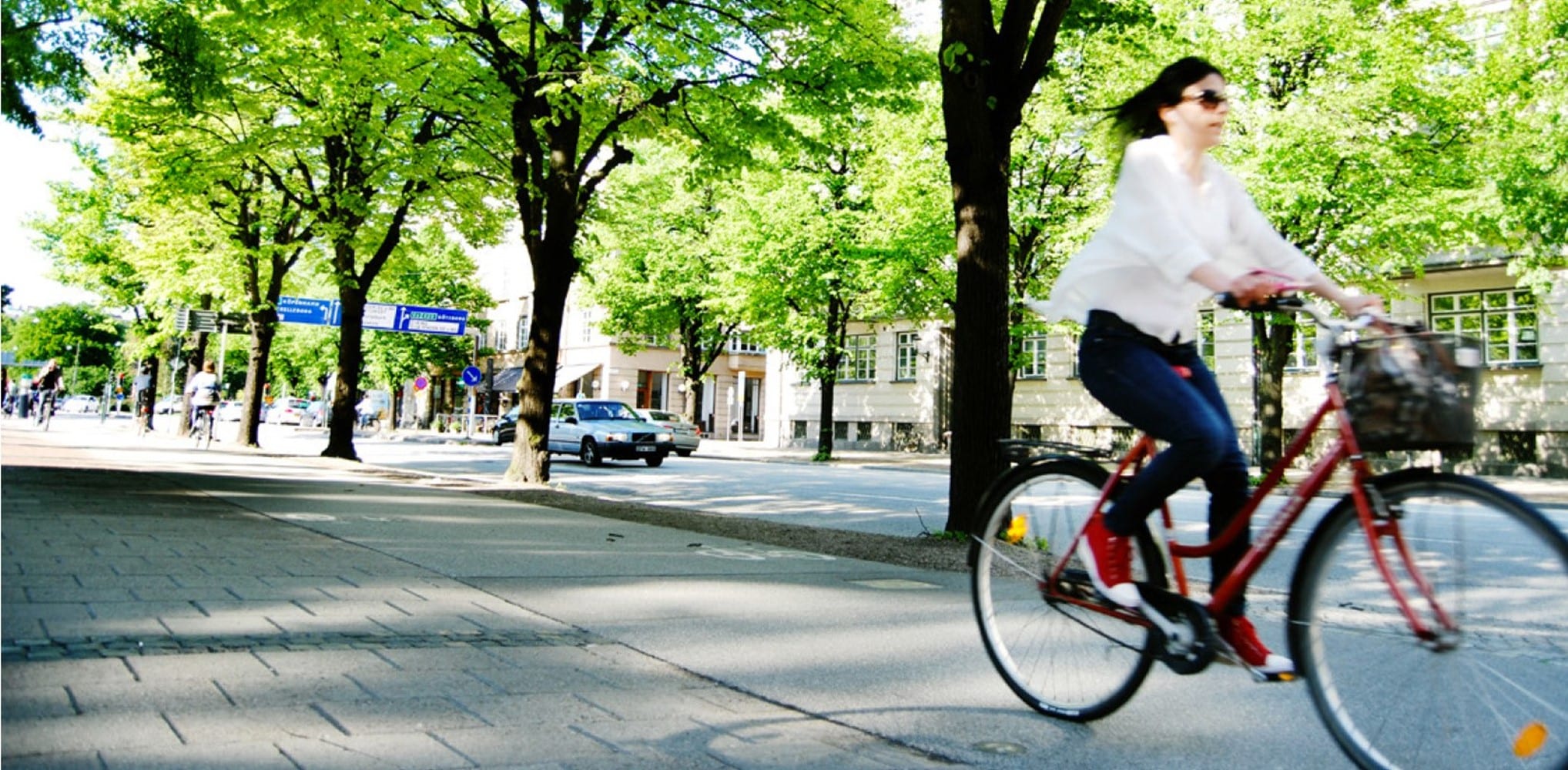
Photo: Åsa Svensson
Due to online retailing and the new working arrangements emerging, the quantum of retail in Dublin City Centre is going to be significantly diminished and altered. Given the major issue with the lack of life and vibrancy in many city centre areas outside office working hours and weekend days, this suggests that a focus must be put on transforming redundant city centre retail units and, more importantly, upper floors of buildings, to other uses including residential, but also office hubs and spokes and community uses.
This would require a reset of Dublin City Council thinking and policies in relation to regulations and planning and would have to be encouraged with special targeted schemes providing financial support to prospective occupiers.
One possible initiative to encourage retail demand in the city centre and major urban centres would be to prohibit or significantly deter any further new retail warehouse or shopping centre within the Dublin City Council area. This approach has been applied to other European cities leading to adaptation of existing retail space in their city centre and major urban centres to accommodate the needs of large box retailers. Retail is transforming to be more experiential then for buying goods. This means that food, beverage, entertainment, and culture will be the retail space of the future.
Dublin, unlike many major cities, has no retail market food halls. These could enliven areas of the city in which they might be located (perhaps 2 or 3 locations), act as catalysts for redevelopment and help enliven city neighbourhoods. A combination of improving the public realm combined with the designation of large areas of the centre city as pedestrian dominant areas.
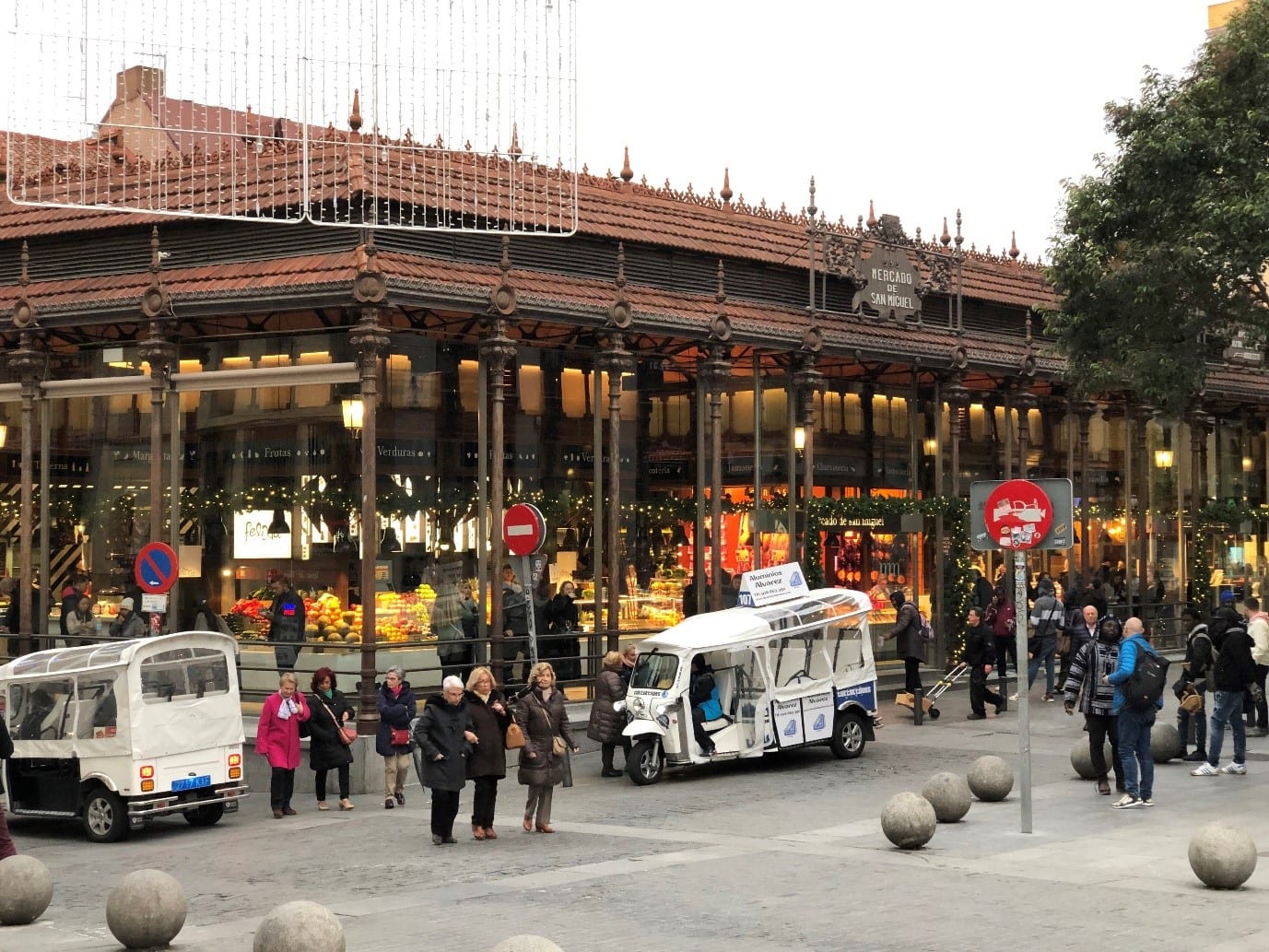
Photo: Mercado de San Miguel
People will still wish to come to the city centre for engagement, entertainment and food and drink. There is an opportunity to reimagine one or two city centre areas as entertainment centres and this needs further investigation in developing plans for Dublin City Centre.
There are major urban centres in Dublin such as Phibsborough, Fairview, Clontarf, Sandymount, Donnybrook, Rathgar, Rathmines, Ranelagh etc. There are also minor centres such as Pelletstown, Merrion, Milltown, Cabra West, Cabra East etc. For large and small urban centres, the principles of the 15- or 20-minute neighbourhood should be embraced and studied through LAP or other processes.
Networking the major urban centres with each other and the city centre with reliable public transportation connections will support the viability of these centres to help get them established as sustainable locations for markets, niche, and independent retailing.
Supporting the development of a 24-hour city with cross generational appeal and promoting residential development will include ideas set out include:
The plan can support the commercial viability, social and physical environments of Key District Centres, District Centres and Urban Villages by:
The plan should continue development of greenways along all major waterways, Liffey, Dodder, Tolka and other smaller rivers, Grand and Royal Canals, Port, Coastline, and major parks and identify and implement opportunities to link them into a comprehensive city network.
As with Melbourne, consider implementing an urban forest to become an important urban asset for Dublin. This has the potential to make our city a beautiful place to live and visit, and to have the trees play a crucial role in keeping a healthy environment, helping to remove pollution and keeping a balance in city temperature. See urban forest is one of our most important assets. As well as making our city a beautiful place to live and visit, our trees play a crucial role in keeping a healthy environment, helping to remove pollution and keep our city cool. urban forest is one of our most important assets.
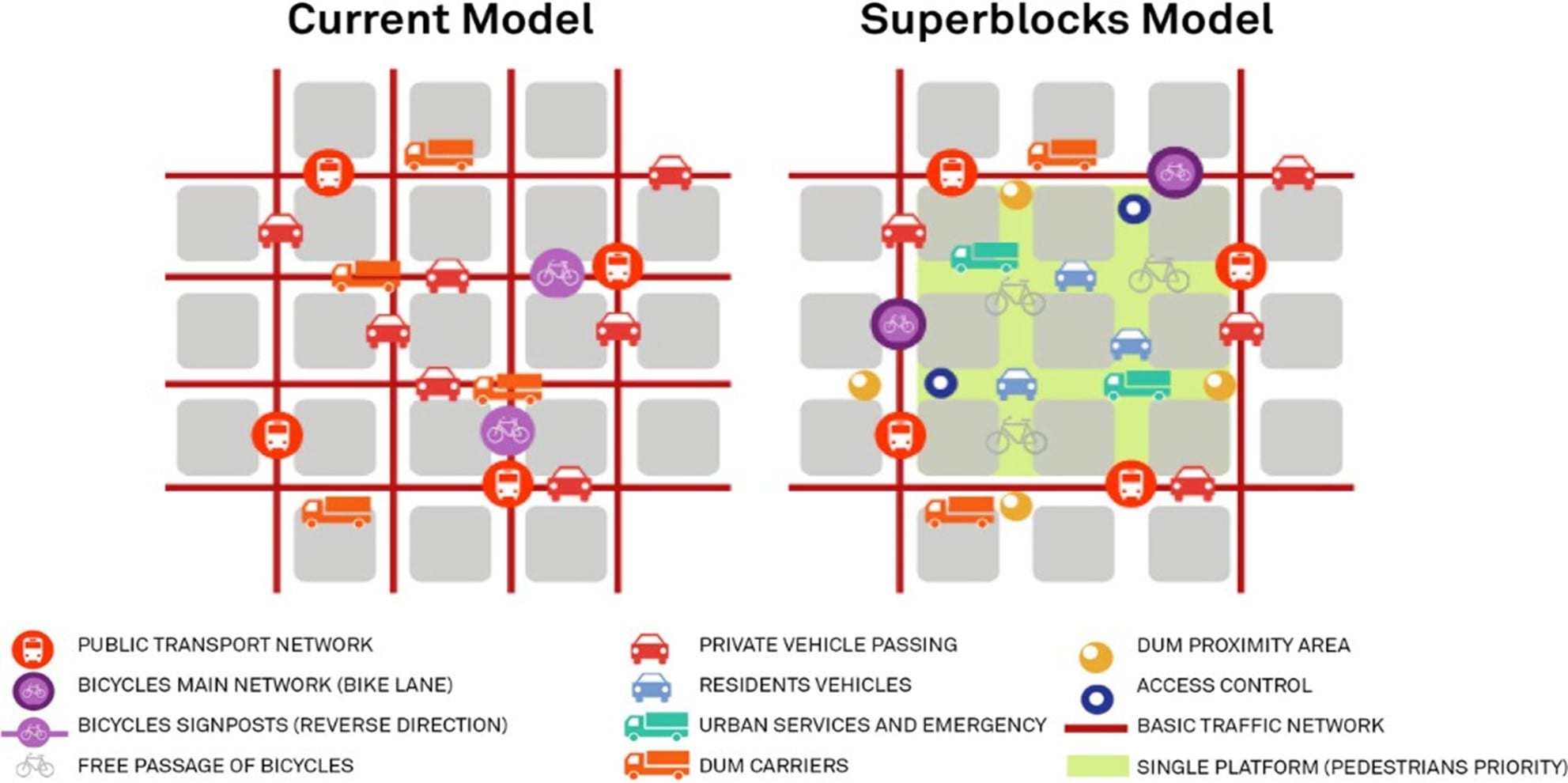
Image: Superblocks Model Barcelona (www.industrytap.com)
Development standards should require new and existing districts to be planned around green transportation as with other cities known as a global beacon of green urban planning such as Freiburg in Germany and Curitiba in southern Brazil. Transportation is the hardest ecological impact of development to reduce. While districts will include street, such green transportation requirements can mean that cars will hardly ever pass through, and car parking immediately adjacent to residences should not be catered for. Community parking on the edge of districts can be provided for residents who do own vehicles where they can park in unsubsidized by the car-free households.
The plan should effectively manage our natural environment as the population of Dublin continues to grow, set policies, and undertake initiatives to promote a strong orientation to walking, bicycling, and public transport, with car-free areas and high levels of accessibility for people of all ages. Policies should seek to make Dublin ‘a city of short distances.
Prioritise the redevelopment of brownfield sites over greenfield sites recognising the savings which result from the use of brownfield sites instead of greenfield sites including less road and utility infrastructure, reduced transportation costs and emissions, citizen wellbeing from less sprawl and congestion and better, more vibrant urban environments.
Our built heritage is a key source of future sustainability, enabling both the protection of the environment and the social wellbeing of our communities. It is important to highlight the need to identify more than the physical value of our heritage. To allow necessary modernisation for sustainable futures we should not blindly preserve neighbourhoods and buildings as is but reimagine how they can fit and serve a neighbourhood for the future.
The knowledge of communities is the source to making the most use of our past whilst shaping our future. The policy should outline how to encourage community regeneration and meaningful engagement.
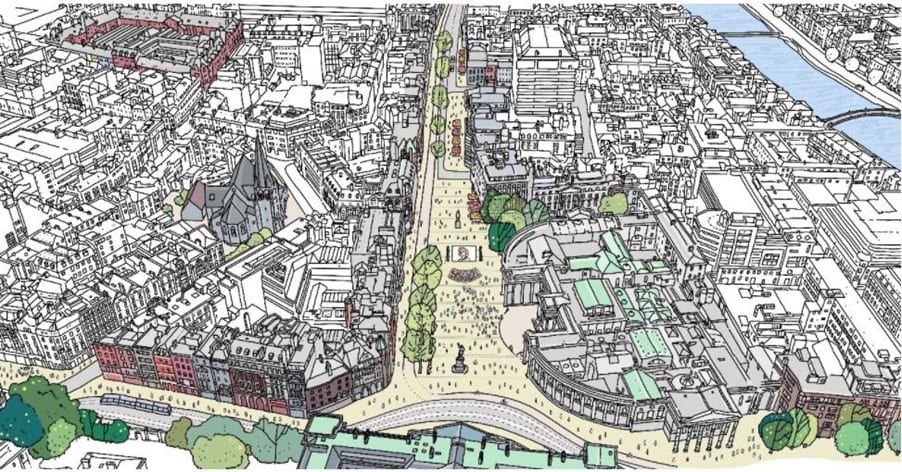
Dublin City Council: Illustration of proposal for Dame Street
Link to the full submission is here.