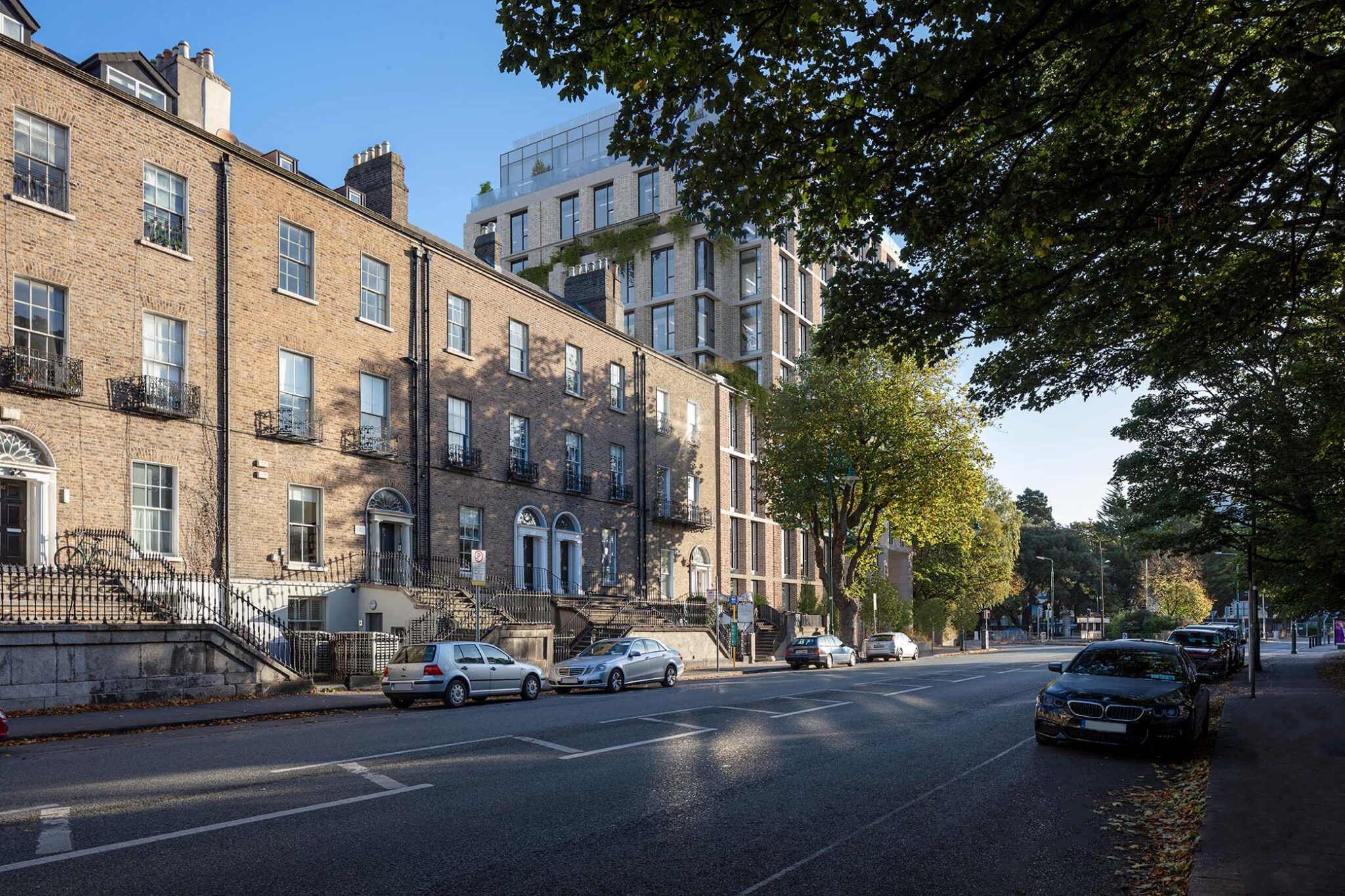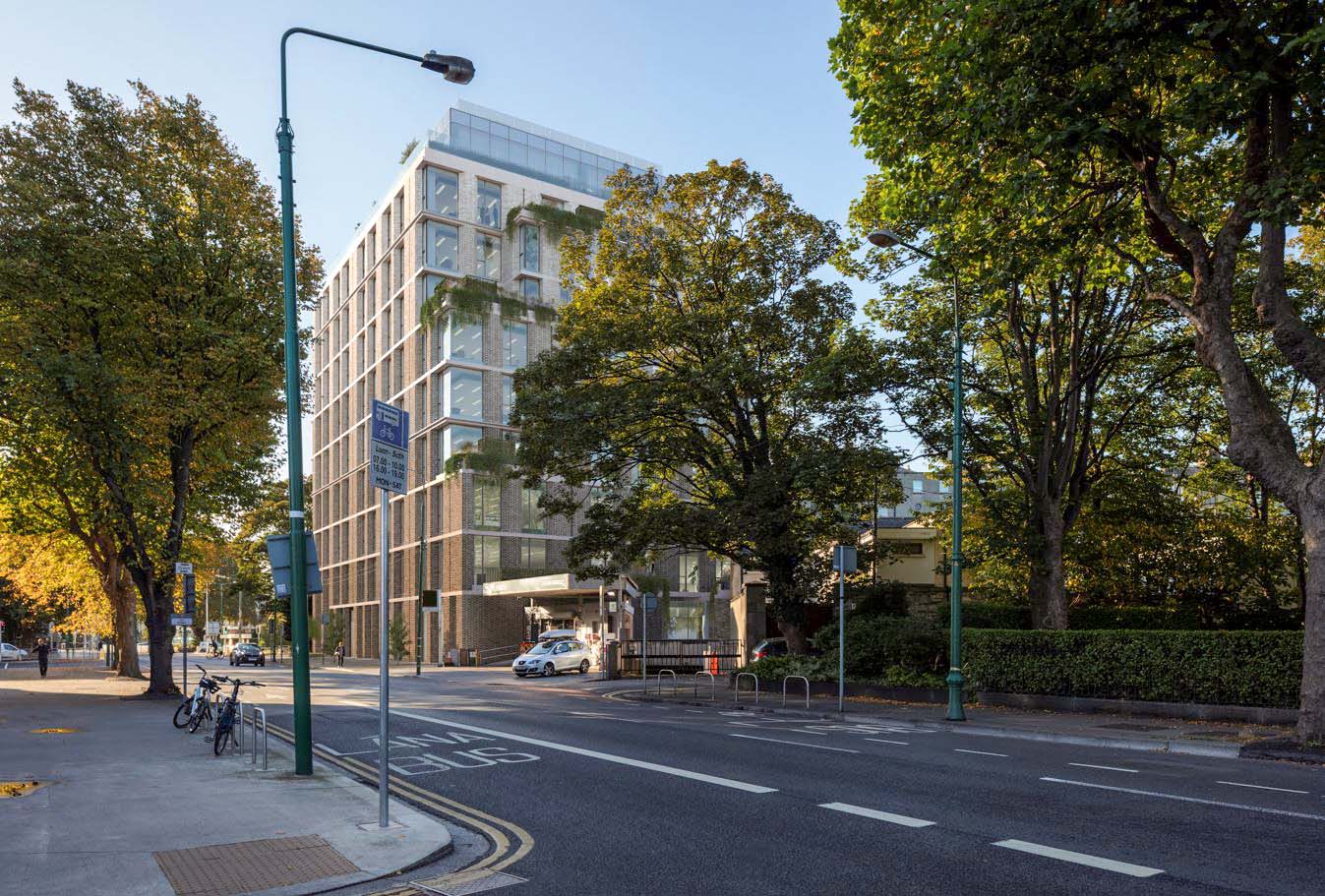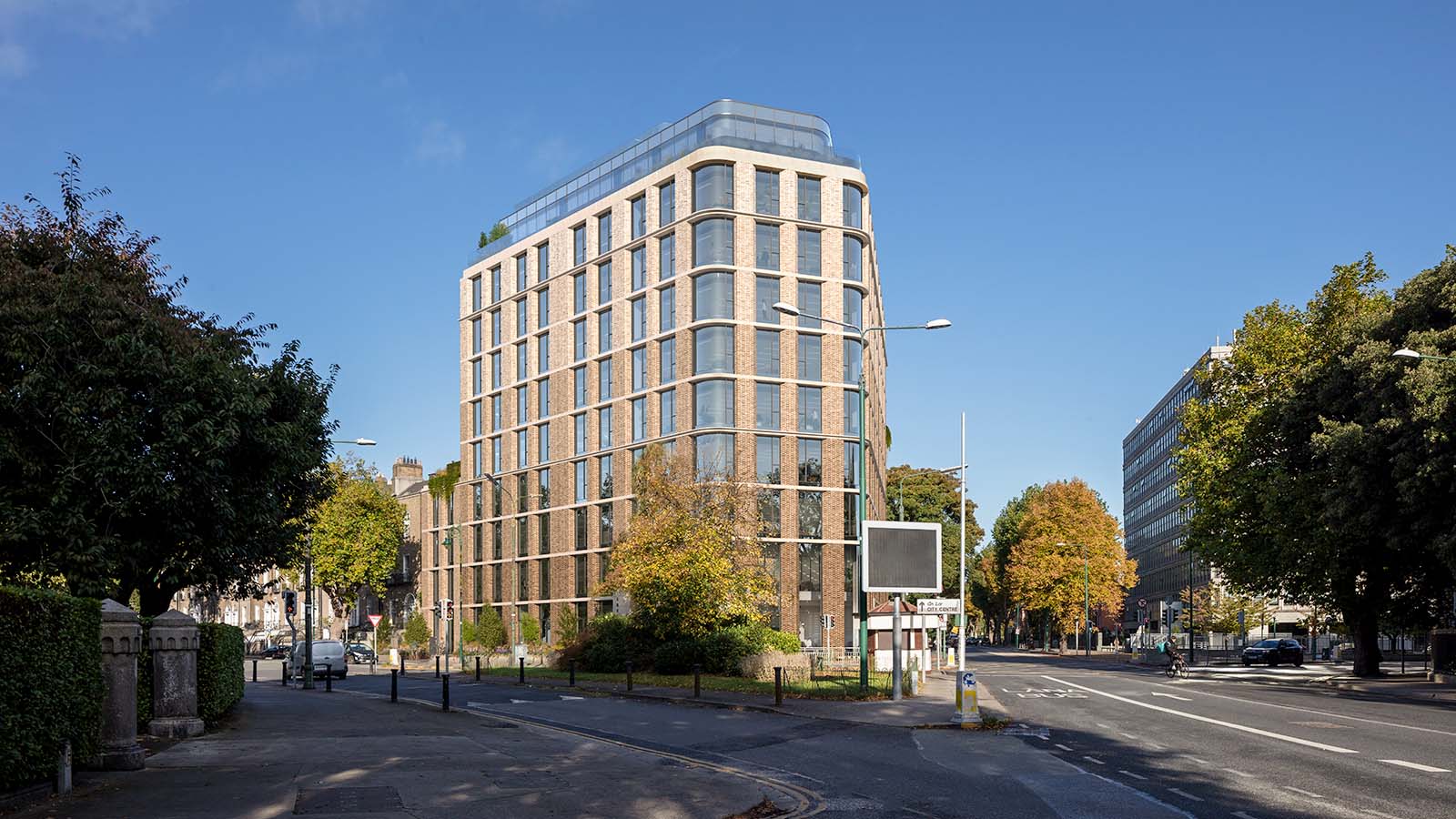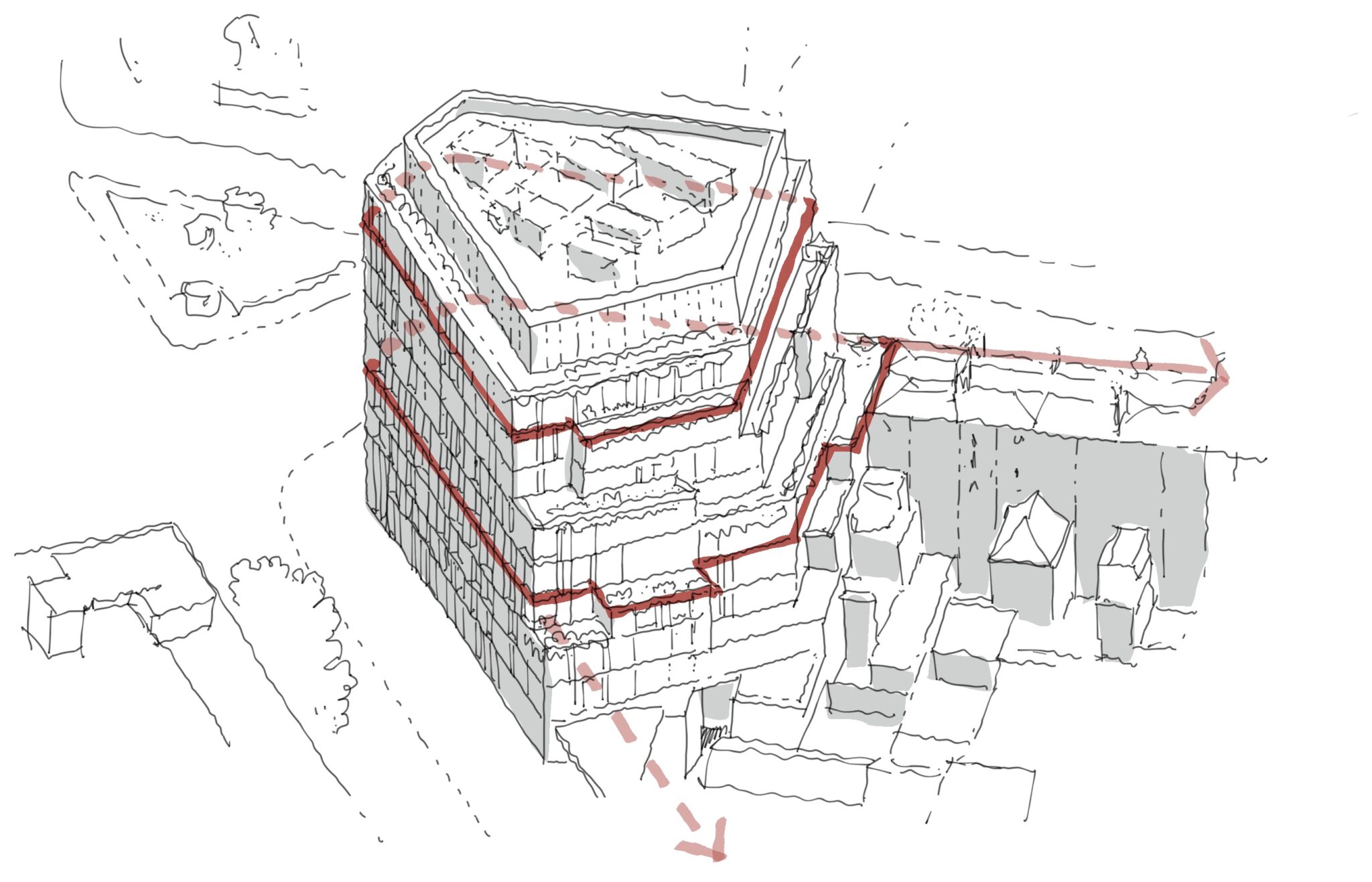Redevelopment has commenced at the Carrisbrook House site in Dublin 4, having been granted planning permission by An Bord Pleanála.
Commissioned by client Gresham House and Orion Capital Managers, RKD designed the scheme to provide 12,600 sq. m of high-quality office space across 10 storeys with terrace access at each level.
Working collaboratively with the client and design team members, RKD harnessed local knowledge and engaged with DCC through regular pre-planning meetings to ensure a smooth route through the planning process.

Taking cues from nearby buildings on Pembroke Road and Northumberland Road, the design incorporates façade details that harmonise with existing parapet heights.
Detailed design of the façade responds to the site context, utilising brick and horizontal stone banding and offering stepped gardens on each level towards north.

The brick texture and colour responds to both Victorian and Georgian contexts along Pembroke Road and Northumberland Road. The tone of this brick also changes as the height increases, giving the appearance of a brick building which becomes lighter with height.
Looking towards Ballsbridge village, the south-facing façade evokes the prow of a ship while the double-height ground floor corner aspect features office entrance and café space.

The scheme integrates new landscaping all around the building, with provision for seating planting and additional public space towards Pembroke Road.
Usable roof terraces on each level provide fully accessible gardens to all office users, and the top floor wraparound penthouse gives 360-degree views of the city.

Design Team:
Engineer: Barrett Mahony
M&E: Homan O’Brien
Landscape: Stephen Diamond Associates
Planning: John Spain Associates
Urban Design Consultant: Citydesigner
Quantity Surveyor: Mulcahy McDonagh & Partners